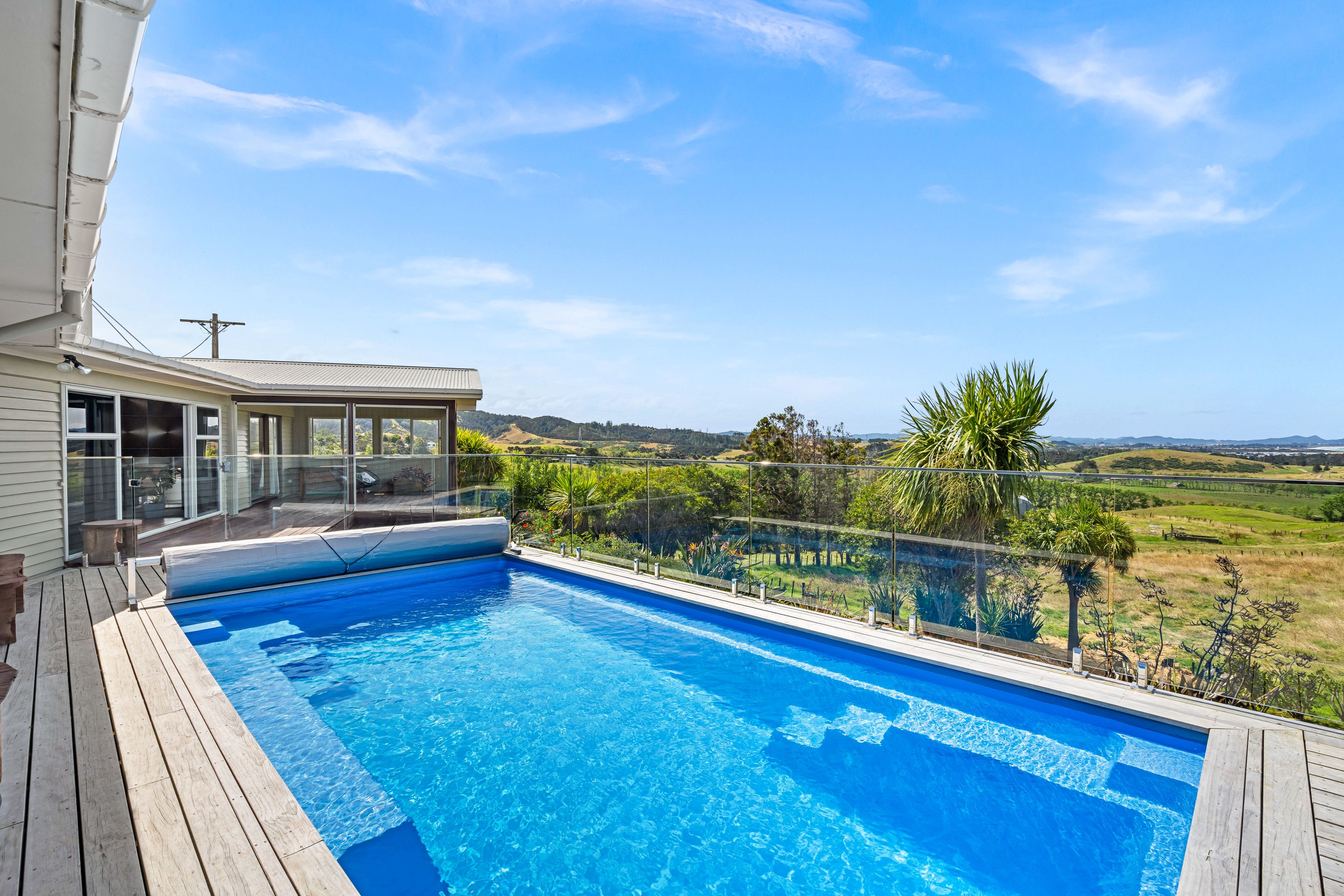Sold By
- Loading...
- Photos
- 3D Tour
- Description
House in Waipu
Postcard position selling below private valuation
- 3 Beds
- 2 Baths
- 2 Cars
Registered Valuation $1,450,000
Sitting proud and pretty on the ridge above the gorgeous white sands of Uretiti Beach the bay view is postcard perfect. ,
The home's location makes the most of its position. Every room has a view; from golden sunrises to fiery red sunsets, colour-lit skies are quite the display from up here. The home serves up two lounges, three bedrooms, and an office, all serviced by two bathrooms (including ensuite).
A full-width deck stretches from one end of the house to the other. An atrium off the lounge presents a superb opportunity to alfresco dining. The heated pool and sunken spa against the bay view backdrop provide a distinct resort retreat-like feel.
At 2000 sqm the grounds aren't too big to rob your time and large enough to landscape further to add your flare. Practicalities continue; the covered parking is wide and deep enough to take four vehicles, with extra space alongside it for the boat or motorhome.
Location is everything; just down the hill and you're at the beach, or you could be at the Waipu Golf course, which is practically on the beach. Waipu village and its boutiques and eateries are very close and if you head 15 km north you'll be at the fabled Marsden Cove Marina - the gateway to the Whangarei Harbour for superb fishing,
It is all here... what are you waiting for?
Fresh LIM report, Builder's report and Private Valuation available upon request.
- Dining Room
- Family Room
- Workshop
- Living Rooms
- Study
- Electric Hot Water
- Heat Pump
- Standard Kitchen
- Combined Dining/Kitchen
- Open Plan Dining
- Ensuite
- Separate WC/s
- Separate Bathroom/s
- Combined Lounge/Dining
- Good Interior Condition
- Double Garage
- Fully Fenced
- Color Steel Roof
- Good Exterior Condition
- Spa Pool
- In Ground Swimming Pool
- Above Ground Swimming Pool
- Northerly Aspect
- Rural Views
- Harbour Sea Views
- Tank Sewage
- Tank Water
- Right of Way Frontage
See all features
- Dishwasher
- Extractor Fan
- Light Fittings
- Fixed Floor Coverings
- Garage Door Opener
- Blinds
- Drapes
- Rangehood
- Cooktop Oven
- Heated Towel Rail
- Garden Shed
See all chattels
WPU30438
198m²
3,196m² / 0.79 acres
2 garage spaces and 2 off street parks
1
3
2
